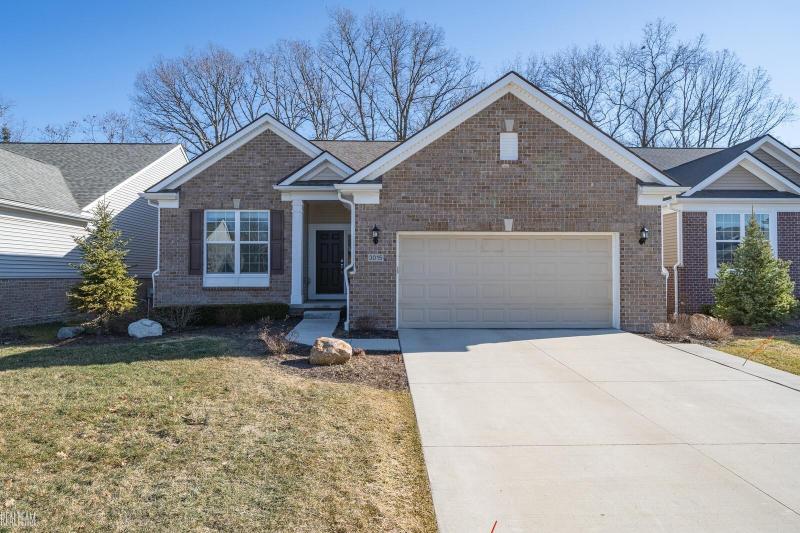Sold
3015 Sumerlyn Map / directions
Auburn Hills, MI Learn More About Auburn Hills
48326 Market info
- 3 Bedrooms
- 3 Full Bath
- 1,808 SqFt
- MLS# 50134197
- Photos
- Map
- Satellite
Property Information
- Status
- Sold
- Address
- 3015 Sumerlyn
- City
- Auburn Hills
- Zip
- 48326
- County
- Oakland
- Property Type
- Condominium
- Listing Date
- 02/23/2024
- Subdivision
- N/A
- Total Finished SqFt
- 1,808
- Above Grade SqFt
- 1,808
- Garage
- 2.0
- Garage Desc.
- Attached Garage
- Water
- Public Water
- Sewer
- Public Sanitary
- Year Built
- 2019
- Home Style
- Ranch
- Parking Desc.
- 2 Spaces, Covered Parking, Garage, Paved Driveway
Taxes
- Association Fee
- $185
Rooms and Land
- MasterBedroom
- 17X12 1st Floor
- Bedroom2
- 13X12 1st Floor
- Bedroom3
- 17X12 Lower Floor
- GreatRoom
- 18X15 1st Floor
- Kitchen
- 19X12 1st Floor
- Laundry
- 7X6 1st Floor
- SunRoom
- 13X12 1st Floor
- Bath1
- 1st Floor
- Bath2
- 1st Floor
- Bath3
- Lower Floor
- 1st Floor Master
- Yes
- Basement
- Egress/Daylight Windows, Finished
- Cooling
- Ceiling Fan(s), Central A/C
- Heating
- Forced Air
- Appliances
- Dishwasher, Dryer, Microwave, Range/Oven, Refrigerator, Washer
Features
- Interior Features
- Walk-In Closet
- Exterior Materials
- Brick
- Exterior Features
- Deck
Mortgage Calculator
- Property History
- Schools Information
- Local Business
| MLS Number | New Status | Previous Status | Activity Date | New List Price | Previous List Price | Sold Price | DOM |
| 50134197 | Sold | Pending | Apr 9 2024 12:52PM | $445,000 | 17 | ||
| 50134197 | Pending | Active | Mar 11 2024 10:51AM | 17 | |||
| 50133480 | Withdrawn | Active | Feb 23 2024 11:52AM | 9 | |||
| 50133480 | Feb 21 2024 12:51PM | $445,000 | $460,000 | 9 | |||
| 50133480 | Active | Coming Soon | Feb 16 2024 2:20AM | 9 | |||
| 50133480 | Coming Soon | Feb 14 2024 1:51PM | $460,000 | 9 |
Learn More About This Listing
Contact Customer Care
Mon-Fri 9am-9pm Sat/Sun 9am-7pm
248-304-6700
Listing Broker

Listing Courtesy of
Realteam Real Estate
(586) 580-8092
Office Address 45410 Van Dyke Ave.
Originating MLS: MiRealSource
Source MLS: MiRealSource
THE ACCURACY OF ALL INFORMATION, REGARDLESS OF SOURCE, IS NOT GUARANTEED OR WARRANTED. ALL INFORMATION SHOULD BE INDEPENDENTLY VERIFIED.
Listings last updated: . Some properties that appear for sale on this web site may subsequently have been sold and may no longer be available.
Our Michigan real estate agents can answer all of your questions about 3015 Sumerlyn, Auburn Hills MI 48326. Real Estate One, Max Broock Realtors, and J&J Realtors are part of the Real Estate One Family of Companies and dominate the Auburn Hills, Michigan real estate market. To sell or buy a home in Auburn Hills, Michigan, contact our real estate agents as we know the Auburn Hills, Michigan real estate market better than anyone with over 100 years of experience in Auburn Hills, Michigan real estate for sale.
The data relating to real estate for sale on this web site appears in part from the IDX programs of our Multiple Listing Services. Real Estate listings held by brokerage firms other than Real Estate One includes the name and address of the listing broker where available.
IDX information is provided exclusively for consumers personal, non-commercial use and may not be used for any purpose other than to identify prospective properties consumers may be interested in purchasing.
 Provided through IDX via MiRealSource. Courtesy of MiRealSource Shareholder. Copyright MiRealSource.
Provided through IDX via MiRealSource. Courtesy of MiRealSource Shareholder. Copyright MiRealSource.
The information published and disseminated by MiRealSource is communicated verbatim, without change by MiRealSource, as filed with MiRealSource it by its members. The accuracy of all information, regardless of source, is not guaranteed or warranted. All information should be independently verified.
Copyright 2024 MiRealSource. All rights reserved. The information provided hereby constitutes proprietary information of MiRealSource, Inc. and its shareholders, affiliates and licensees and may not be reproduced or transmitted in any form or by any means, electronic or mechanical, including photocopy, recording, scanning or any information storage or retrieval system, without written permission from MiRealSource, Inc.
Provided through IDX via MiRealSource, as the "Source MLS", courtesy of the Originating MLS shown on the property listing, as the Originating MLS.
The information published and disseminated by the Originating MLS is communicated verbatim, without change by the Originating MLS, as filed with it by its members. The accuracty of all information, regardless of source, is not guaranteed or warranted. All information should be independently verified.
Copyright 2024 MiRealSource. All rights reserved. The information provided hereby constitutes proprietary information of MiRealSource, Inc. and its shareholders, affiliates and licensees and may not be reproduced or transmitted in any form or by any means, electronic or mechanical, including photocopy, recording, scanning or information storage and retrieval system, without written permission from MiRealSource, Inc.
